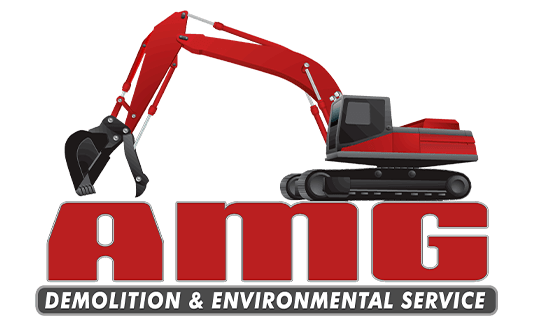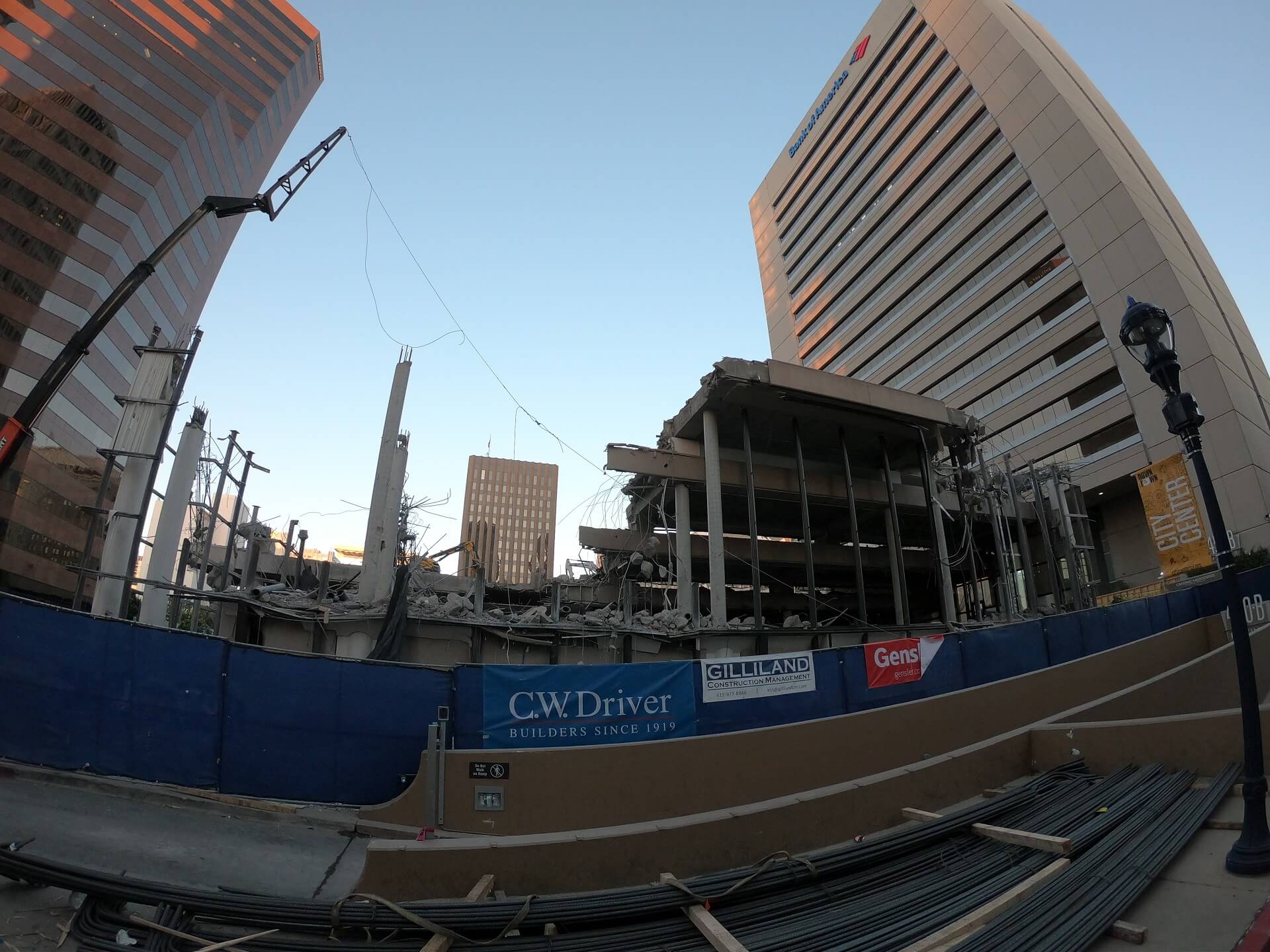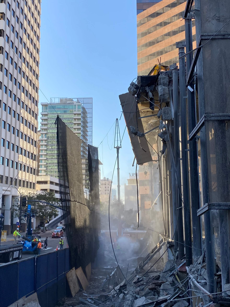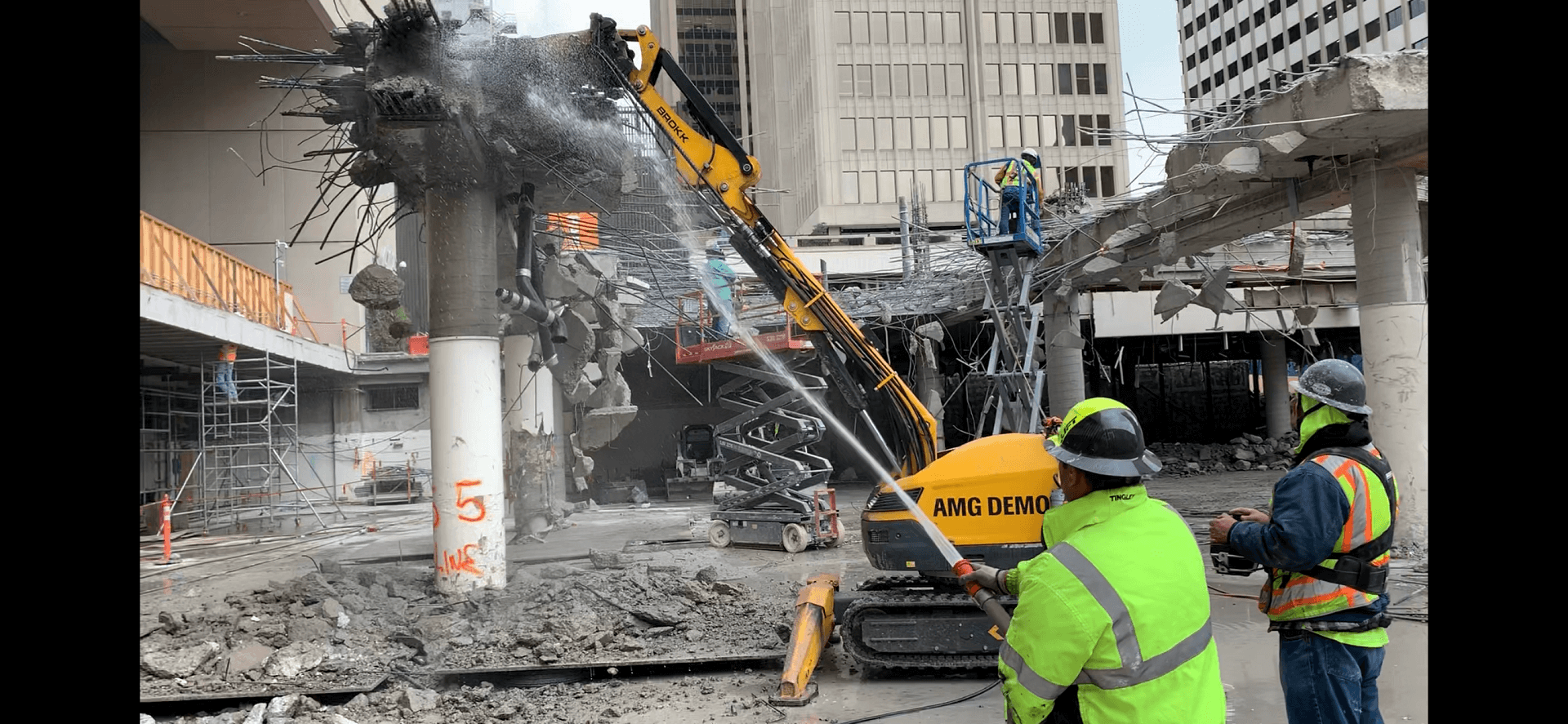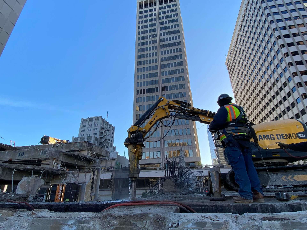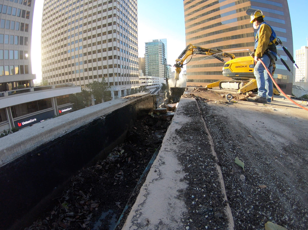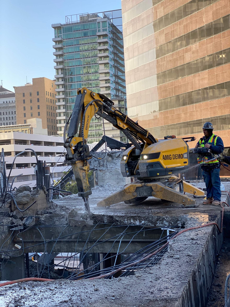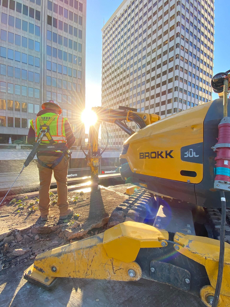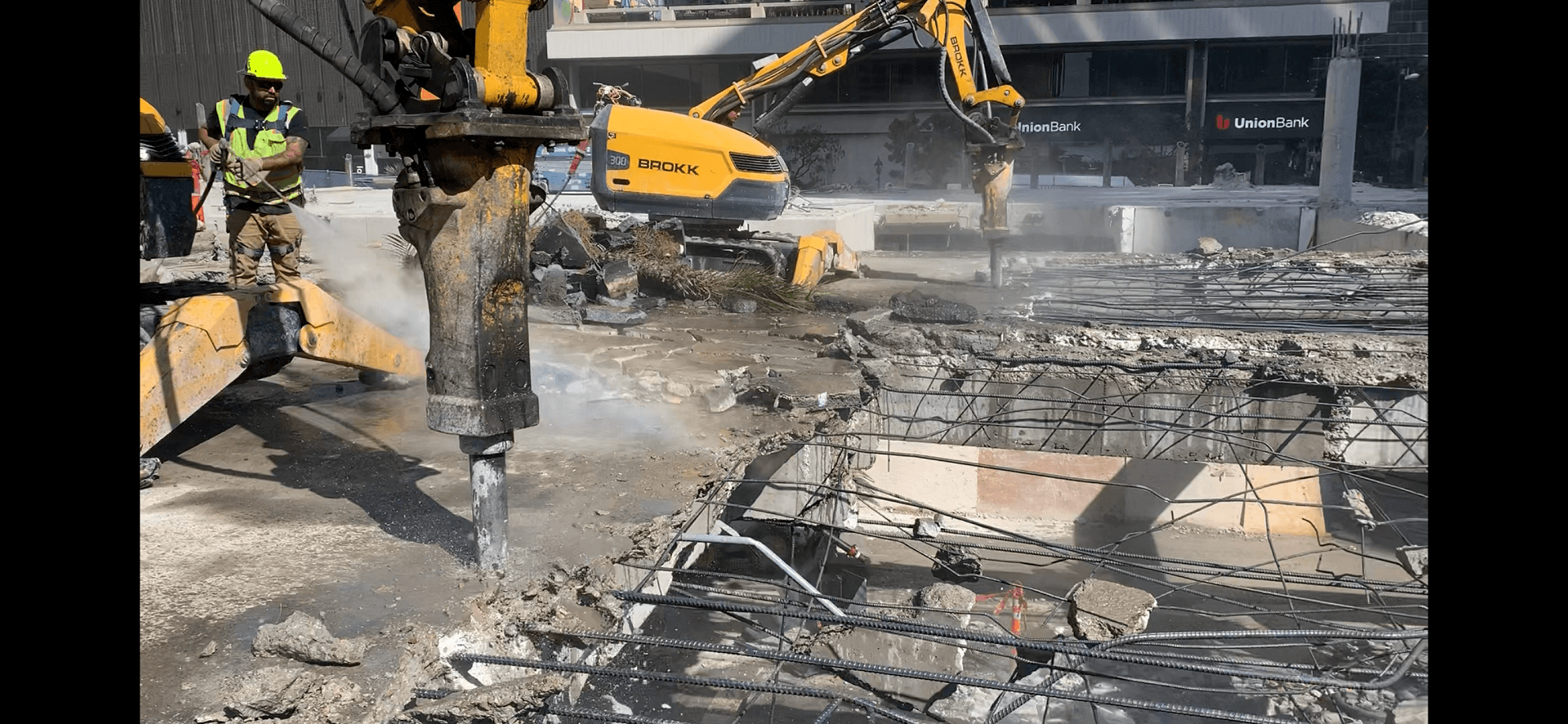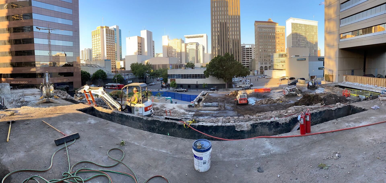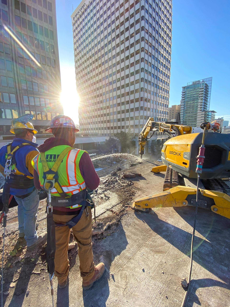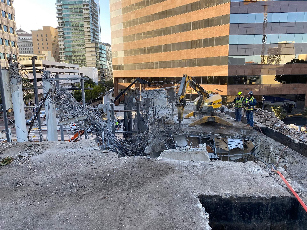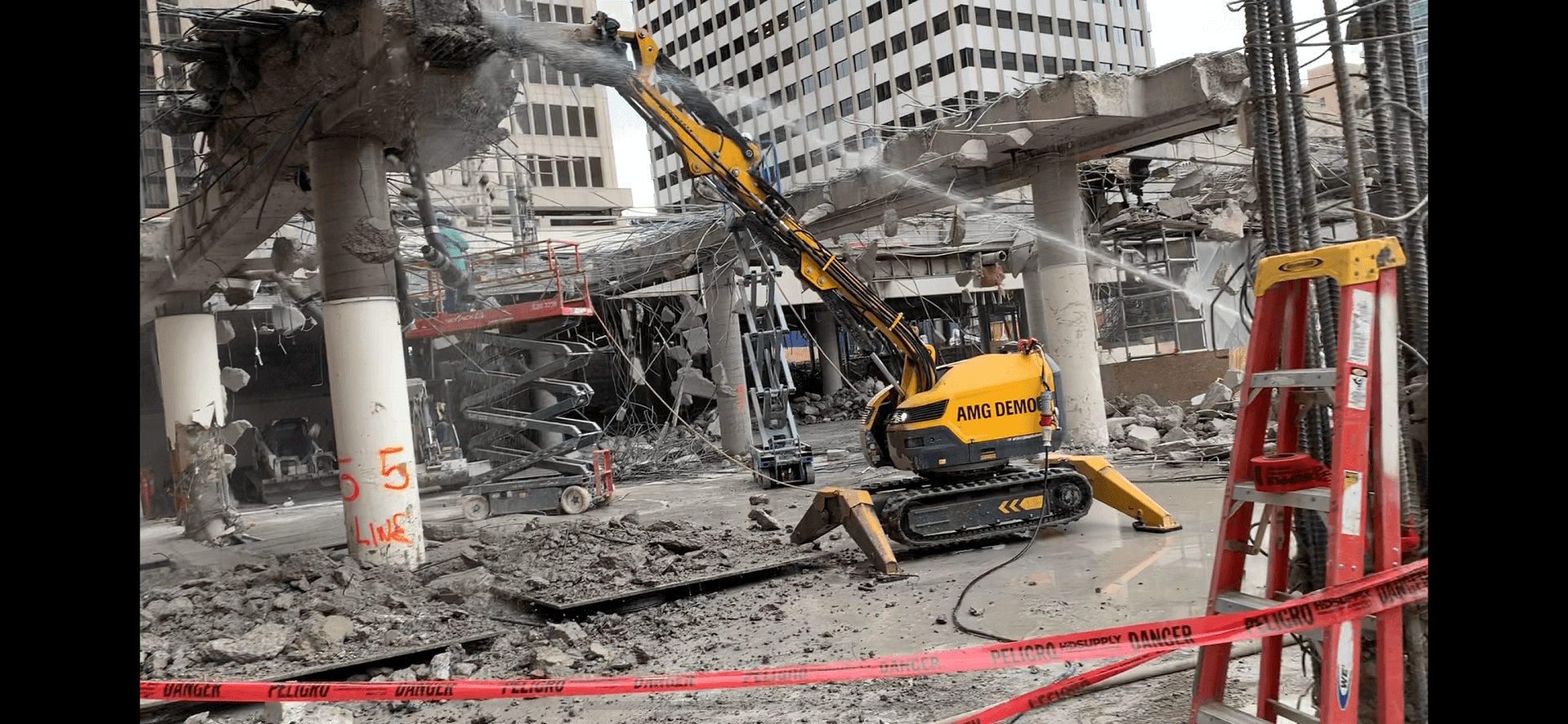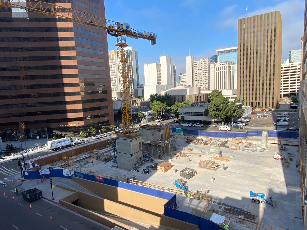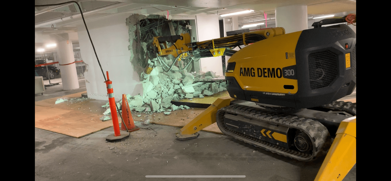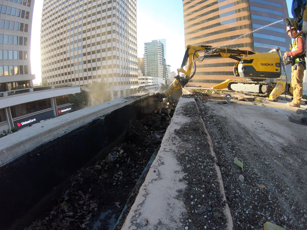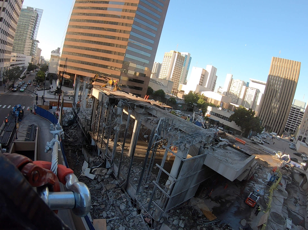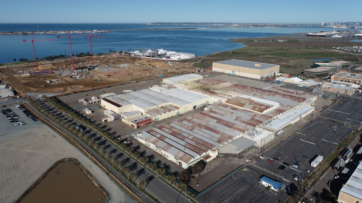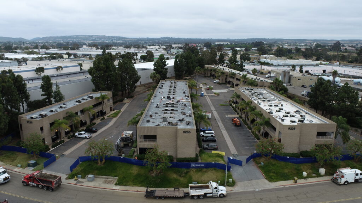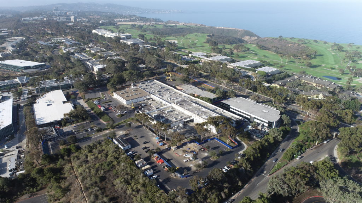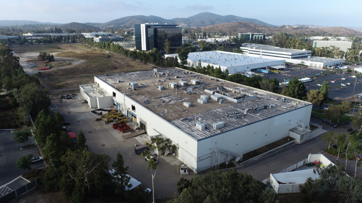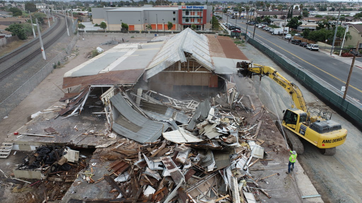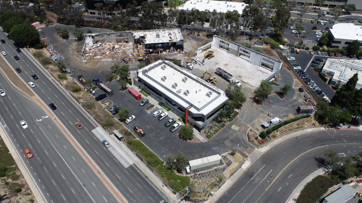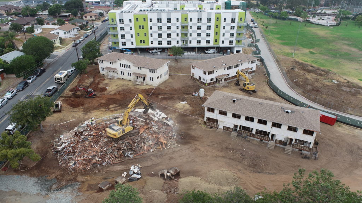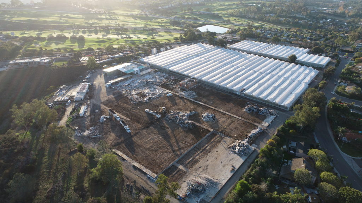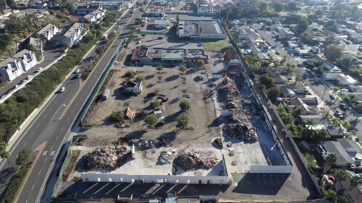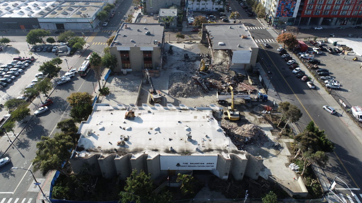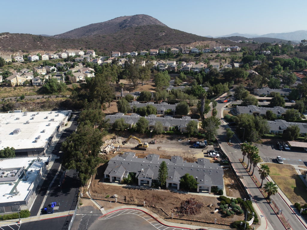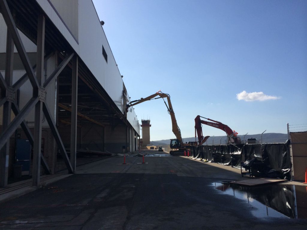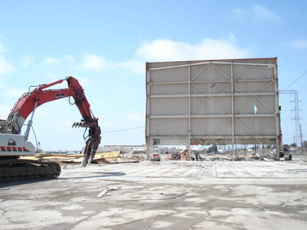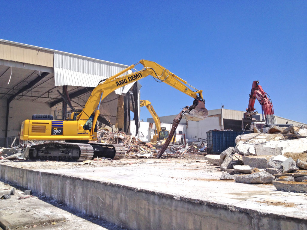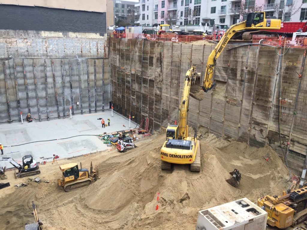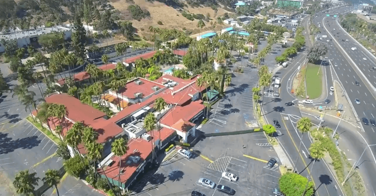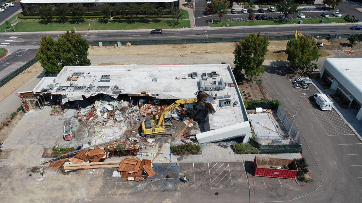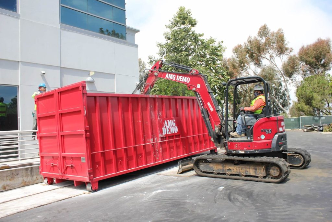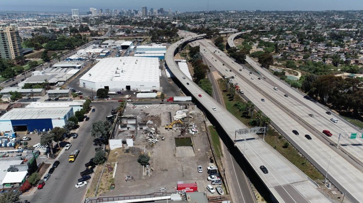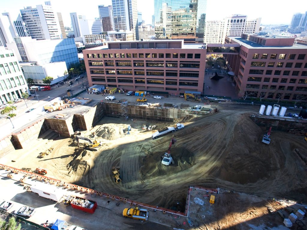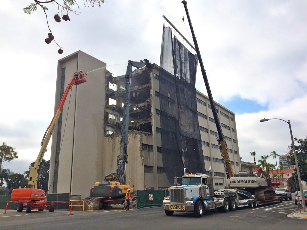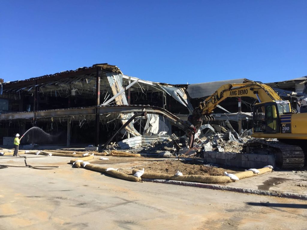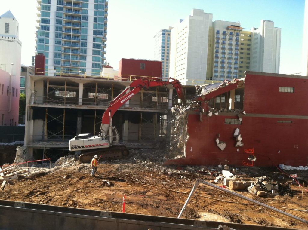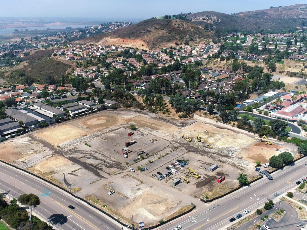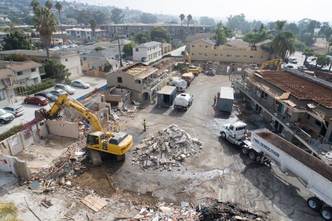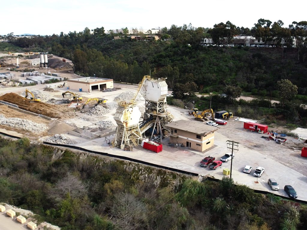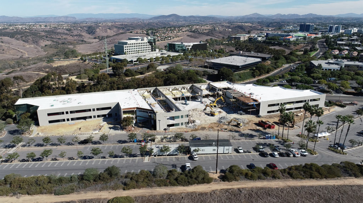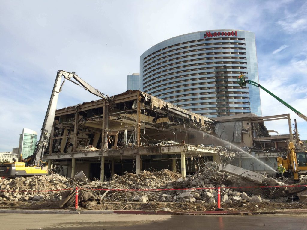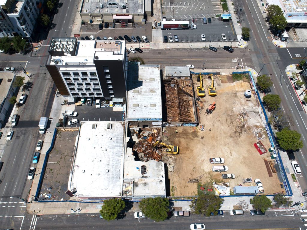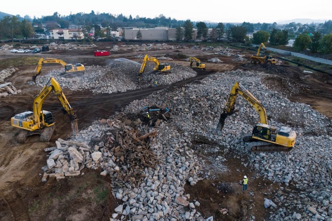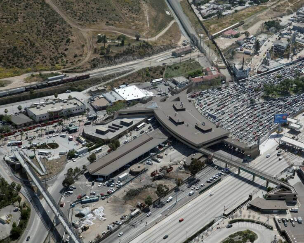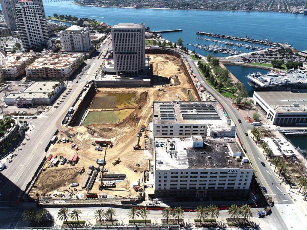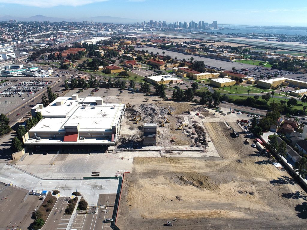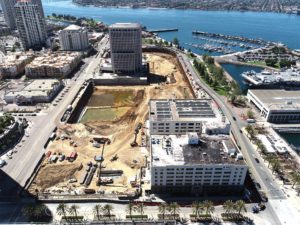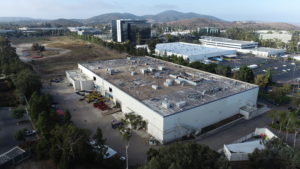Client
C.W. Driver
Work Performed
– Hazardous Materials Remediation
– Structural Demolition
– Selective Demolition
– Salvaging & Recycling
– Excavation
450 B Street
The overall project encompasses the design, demolition, remodel, and construction of a new coreshell, 88,278 square foot, six-story office building. The demolition and structural foundation work being done on the existing structure requires shoring, along with maintaining access to the parking garage for the adjacent tower during construction. Our scope of the work was to take that entire 30,000 square foot structure down from street grade, in addition to the 45-foot tiered portion. AMG performed all of this demolition and remediation work while the underground parking structure remains live and open to the public.
The 45’ tall tiered section of the building was demolished in a “top-down” method with robotic machines called Brokks. AMG simultaneously demolished the structure and doing the selective demolition for the tower crane that was being installed right through the middle of the existing structure. AMG sawcut a 20’ x 30’ opening on all three levels for a tower crane that was being installed for construction of the new six-story high-rise building. A Mat foundation was required to be dug at the bottom level. This was 10 feet in-depth and required around 3,000 cubic yards of dirt to be exported to the surface with forklifts equipped with custom buckets. It took an hour and a half to load just one truck load! Overall, AMG removed roughly 8,000 tons of concrete, 300 tons of metal and another 1,000 tons of various other construction debris with an approximately 85% recycle rate.
